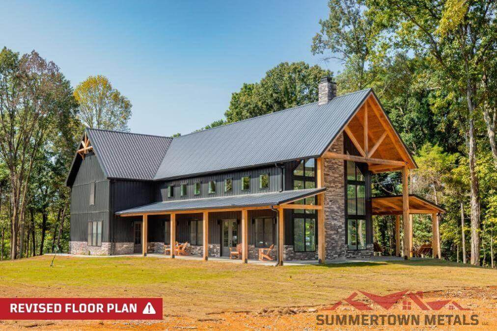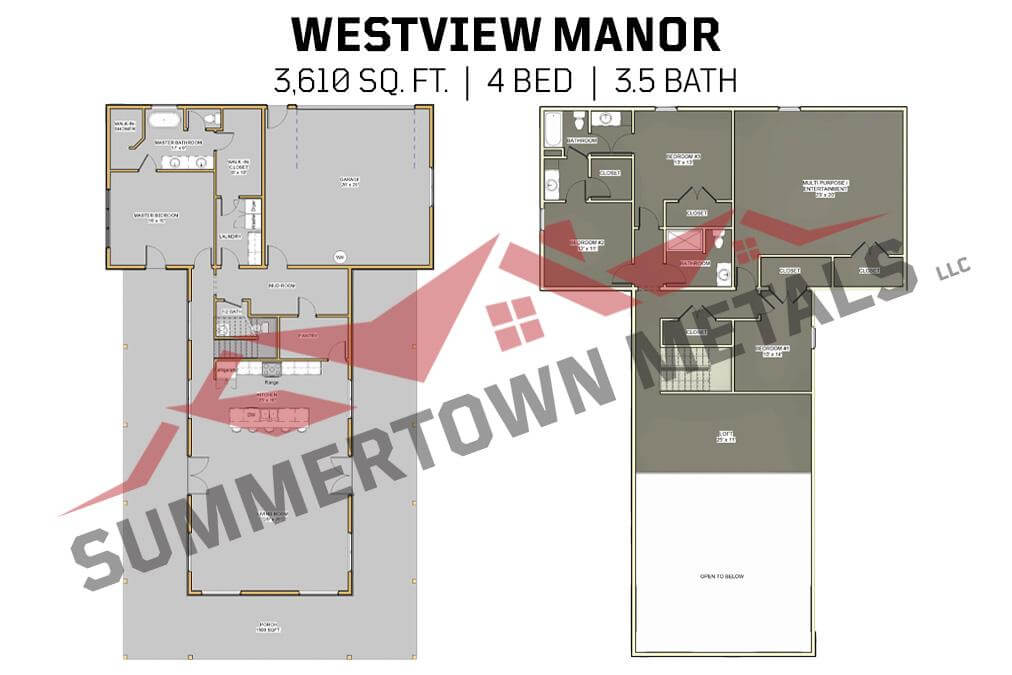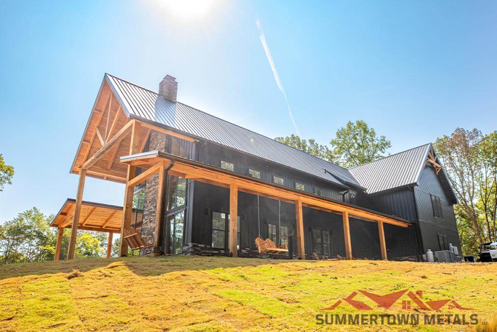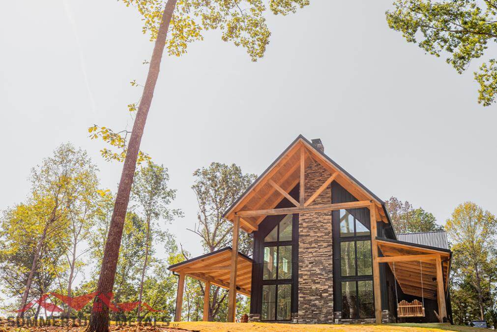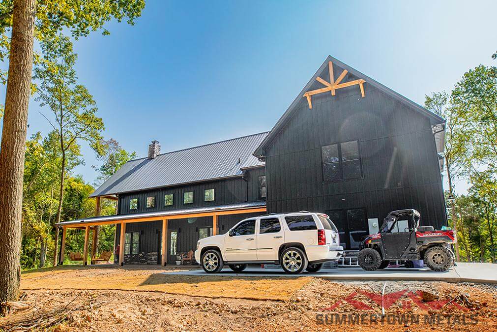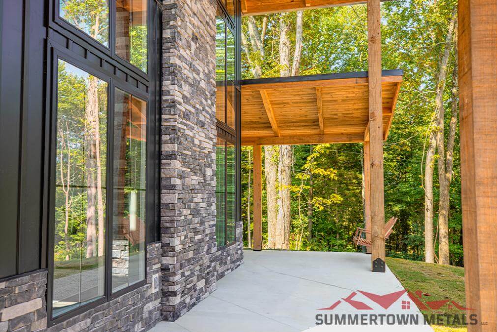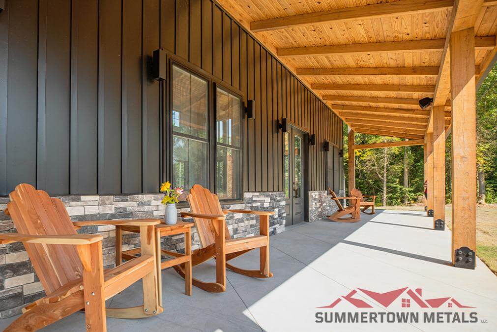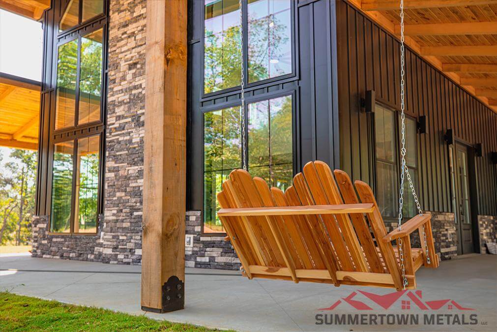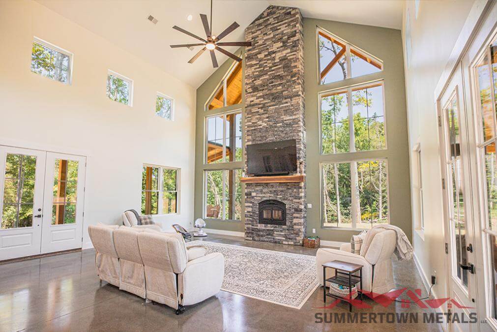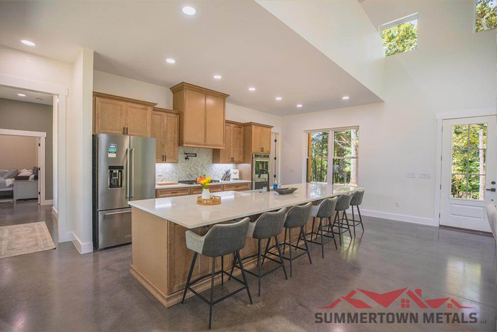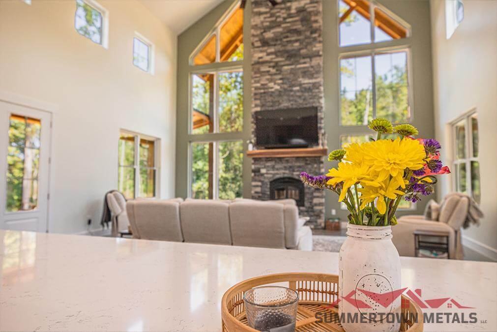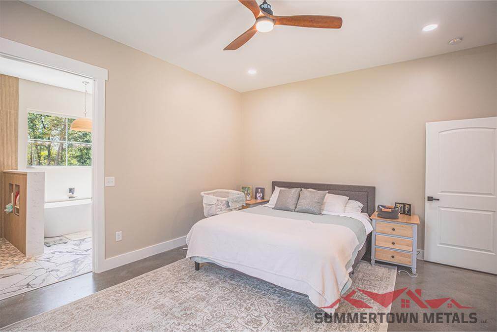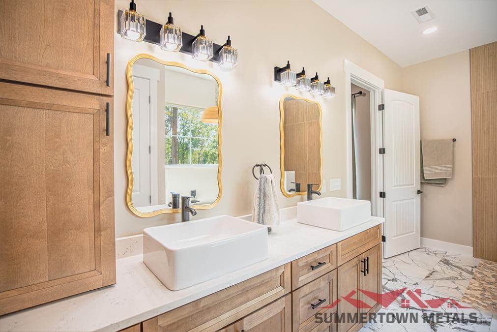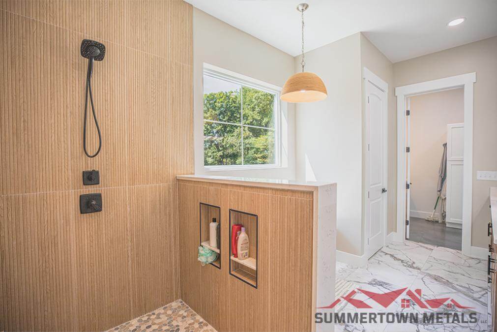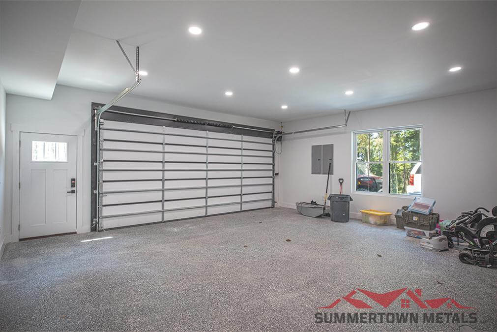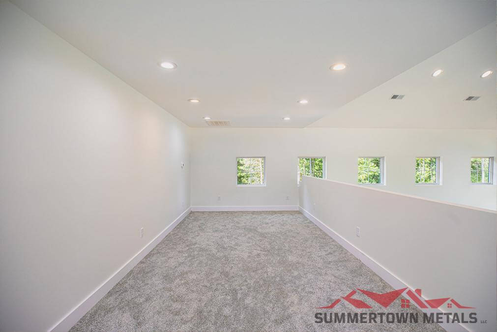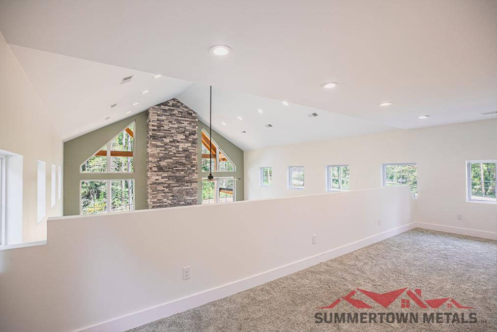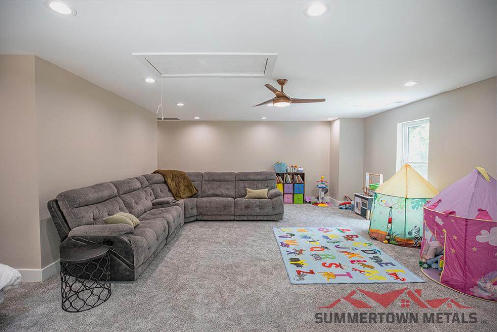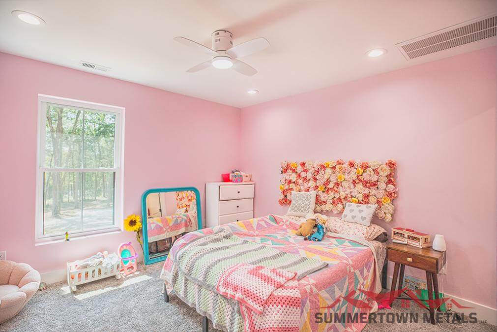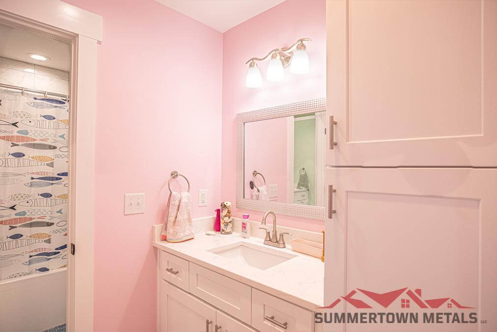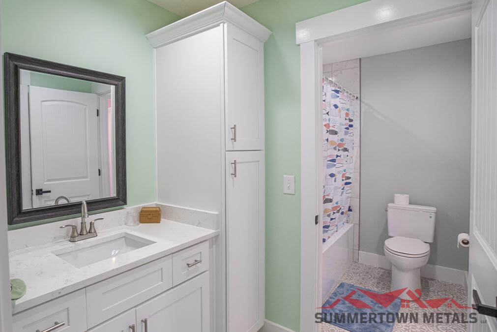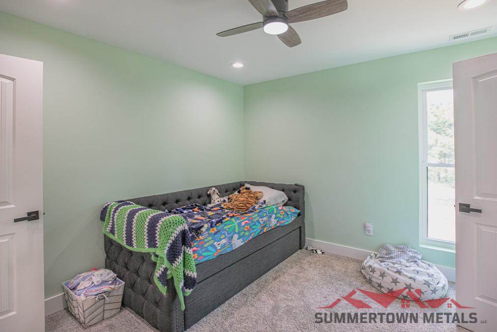Westview Manor Barndominium
Westview Manor Barndominium
Galleries may show upgraded finishes that are not included in our standard turnkey pricing – please ask your sales rep for further details.
Please note that local building codes and concrete costs may require additional materials or charges depending on the location.
Price includes materials and construction of the exterior shell as well as the framing of interior walls per the blueprint by an independent contractor. Summertown Metals is committed to delivering exceptional service to our customers. To ensure this quality, our shell only barndominiums are available throughout Tennessee and within a 200-mile radius of our branch locations in Summertown, TN, Hopkinsville, KY, and Hayden, AL.Please note that local building codes and concrete costs may require additional materials or charges depending on the location.
Price includes turnkey interior by a licensed and insured contractor and the interior wall as detailed in the floor plan. Turnkey options are limited to those shown on our turnkey page. Summertown Metals is committed to delivering exceptional service to our customers. To ensure this quality, our turnkey homes are available throughout Tennessee and within a 200-mile radius of our branch locations in Summertown, TN, Hopkinsville, KY, and Hayden, AL.
The featured fireplaces in some listings are not included. A fireplace can be added after the turnkey interior build is completed. The customer would need to contract this option with an outside fireplace/chimney store after the interior contract is completed.

- See blueprint for additional information
- 1,800 sq ft main level
- 1,810 sq ft upstairs
- 4 bedrooms
- 3.5 bathrooms
- 2 car
- 700 sq ft
- 1,450 sq ft
- Covered porch
- Rough cut cypress with tongue and groove ceiling
