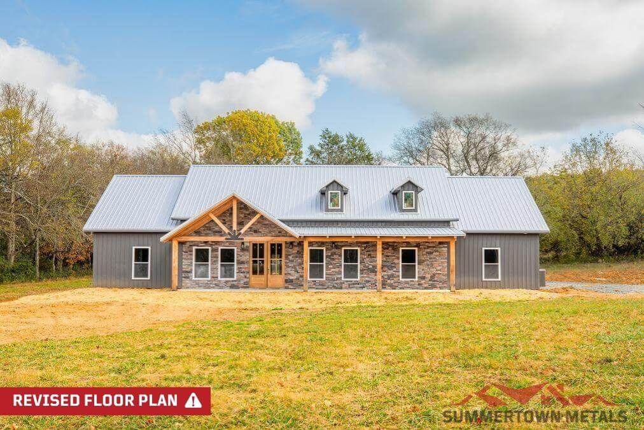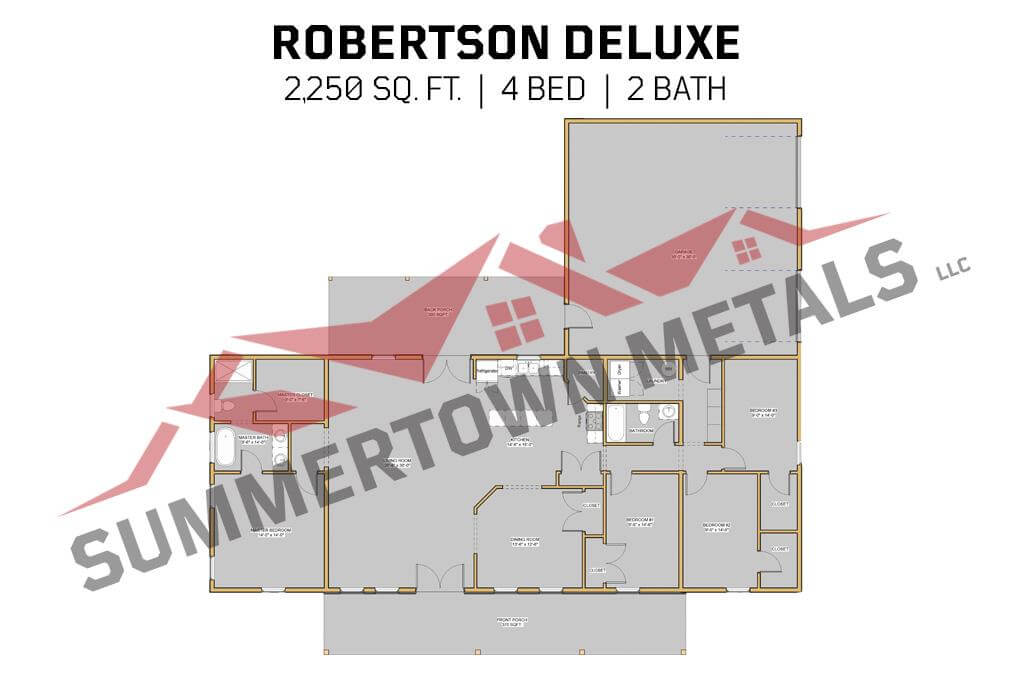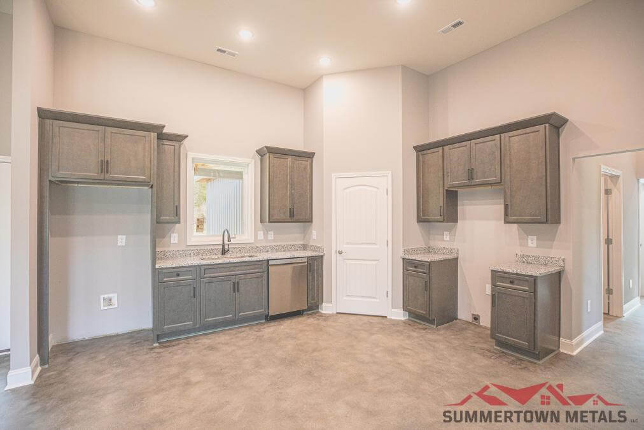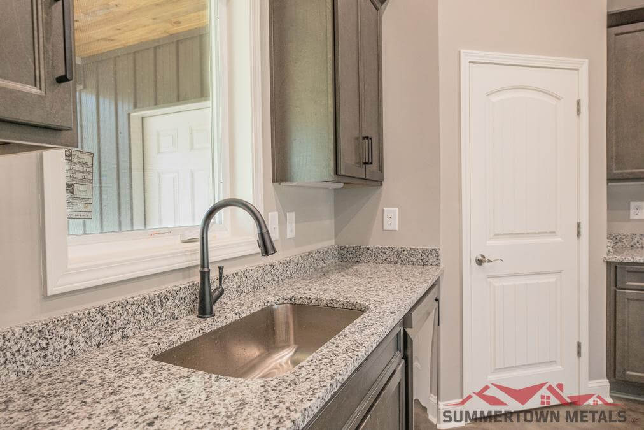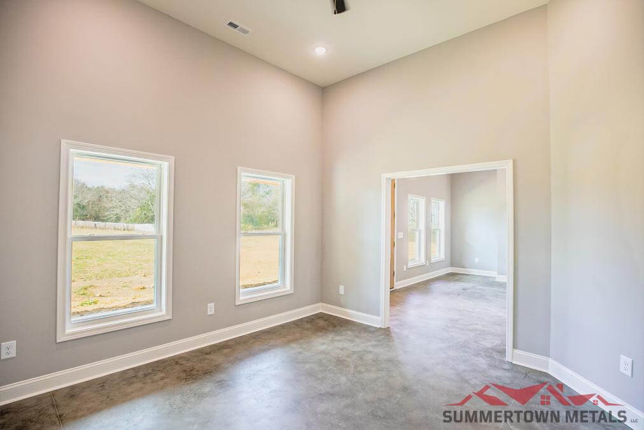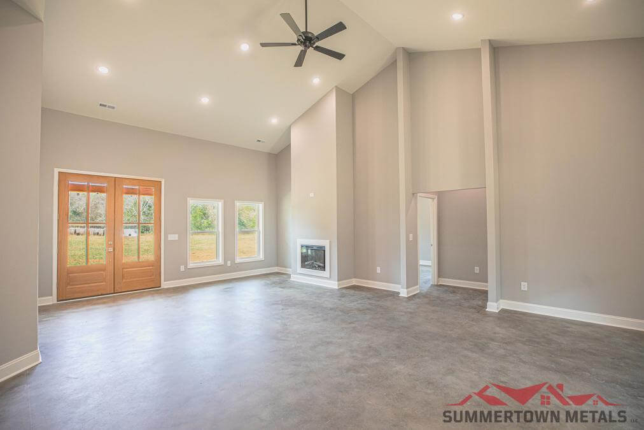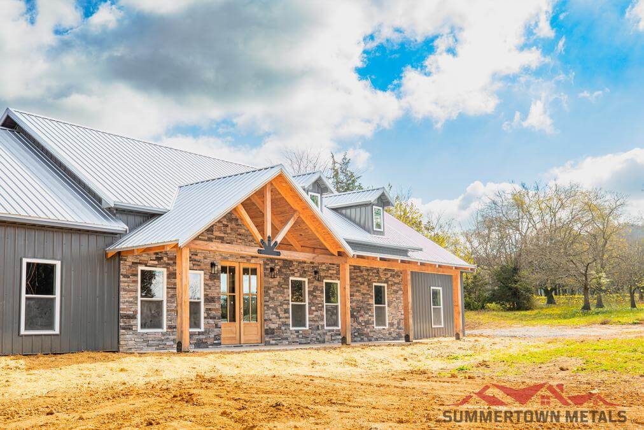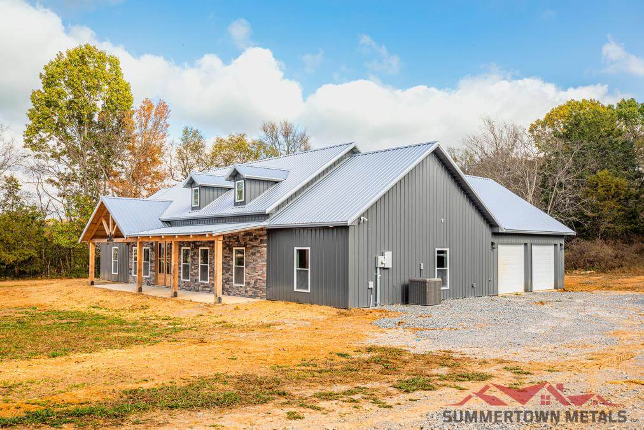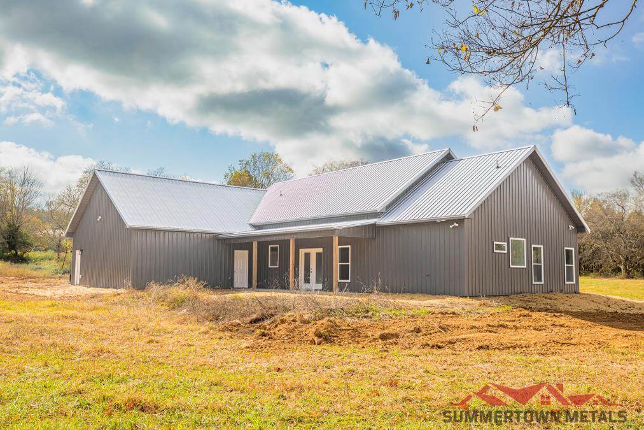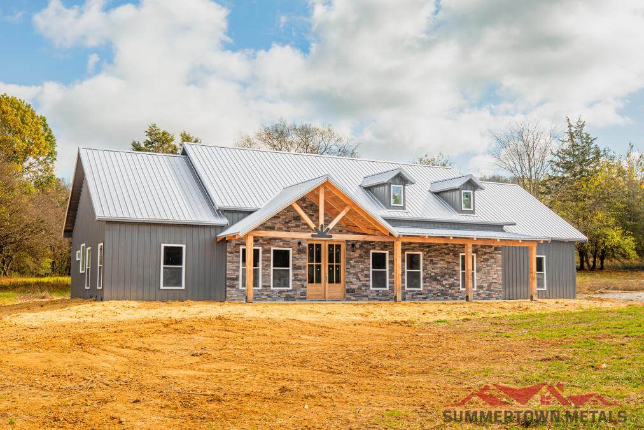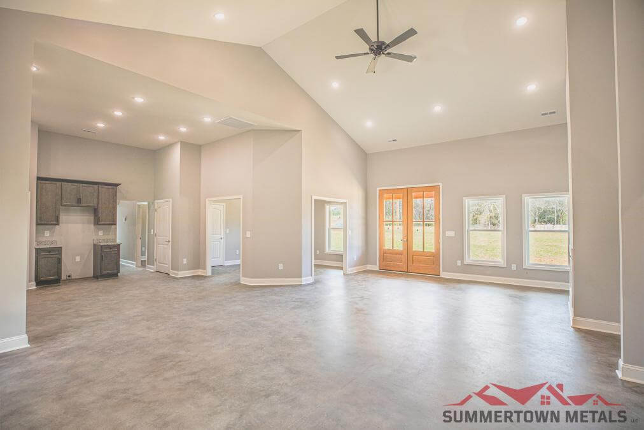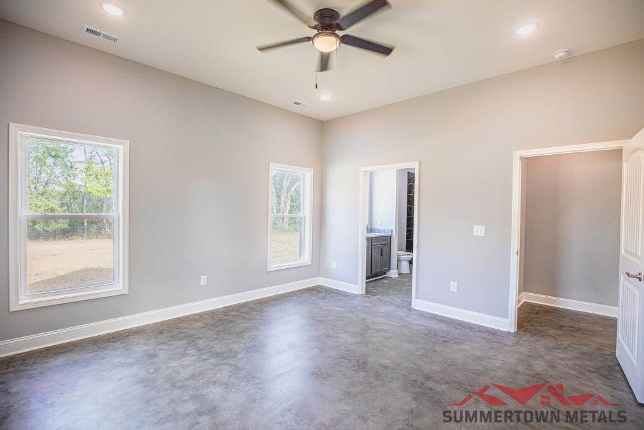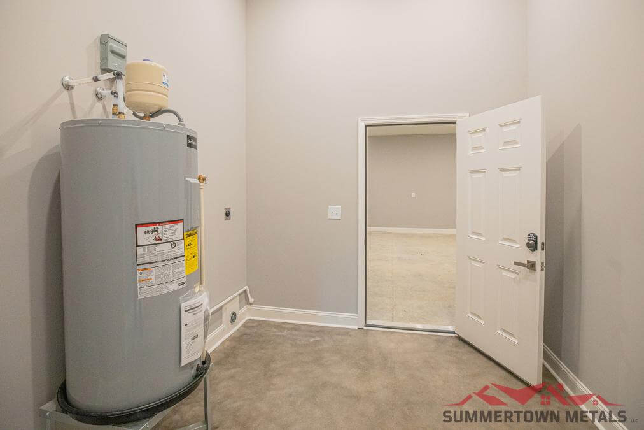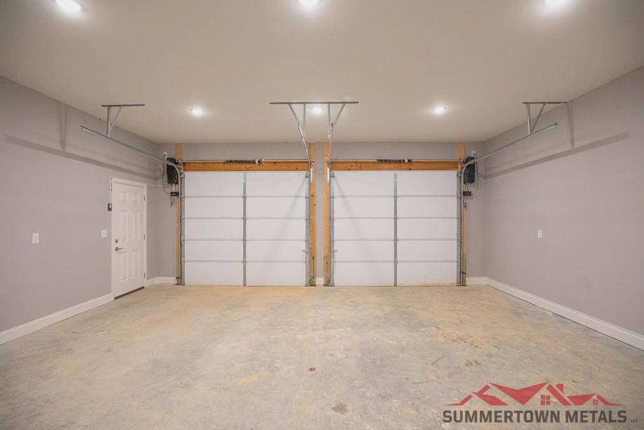Robertson Deluxe Barndominium
Robertson Deluxe Barndominium
Galleries may show upgraded finishes that are not included in our standard turnkey pricing – please ask your sales rep for further details.
Please note that local building codes and concrete costs may require additional materials or charges depending on the location.
Price includes materials and construction of the exterior shell as well as the framing of interior walls per the blueprint by an independent contractor. Summertown Metals is committed to delivering exceptional service to our customers. To ensure this quality, our shell only barndominiums are available throughout Tennessee and within a 200-mile radius of our branch locations in Summertown, TN, Hopkinsville, KY, and Hayden, AL.Please note that local building codes and concrete costs may require additional materials or charges depending on the location.
Price includes turnkey interior by a licensed and insured contractor and the interior wall as detailed in the floor plan. Turnkey options are limited to those shown on our turnkey page. Summertown Metals is committed to delivering exceptional service to our customers. To ensure this quality, our turnkey homes are available throughout Tennessee and within a 200-mile radius of our branch locations in Summertown, TN, Hopkinsville, KY, and Hayden, AL.
The featured fireplaces in some listings are not included. A fireplace can be added after the turnkey interior build is completed. The customer would need to contract this option with an outside fireplace/chimney store after the interior contract is completed.
- Wood trusses with finished overhang
- 10' ceiling height with 12' kitchen/dining and vaulted ceiling over living room
- 2 french doors
- 1-36" walk-in door
- 16 windows
- 2 false dormers
- 40-year 29 gauge painted metal walls, roof and trim (frost metal color extra)
- Concrete 4" slab with monolithic footers*
- 30'x24'x10' attached 2-car garage - 720 sq. ft.
- 2-9'x8' overhead panel garage doors
- 8'X45' front porch: Cypress Timber Framed with Tongue and Groove Decking - 360 sq. ft.
- 8'X30' back porch: Conventional Framed with unfinished ceiling - 240 sq. ft.**
